40+ Years in Business - Your Auction & Real Estate Experts.
40+ Years in Business - Your Auction & Real Estate Experts.
1008 PLEASANT VALLEY DR MT VERNON IN
PENDING
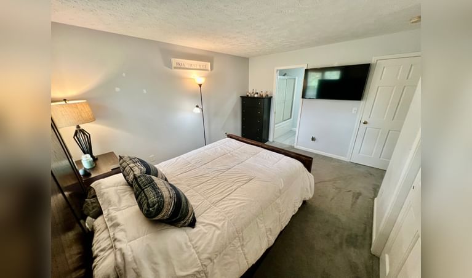
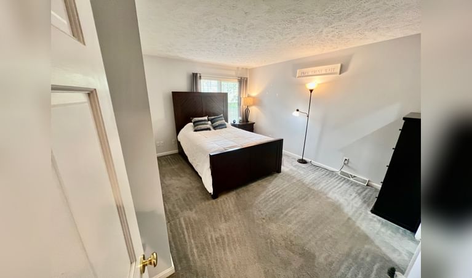
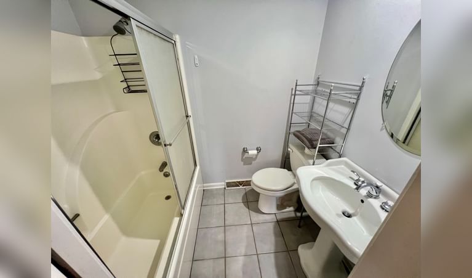
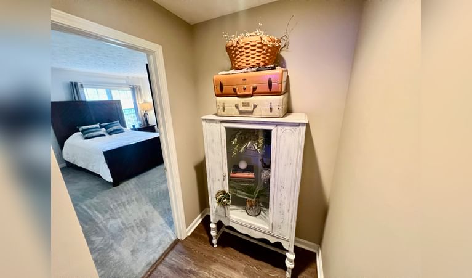
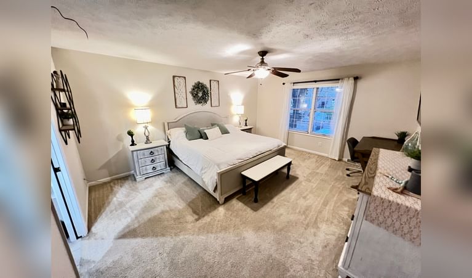
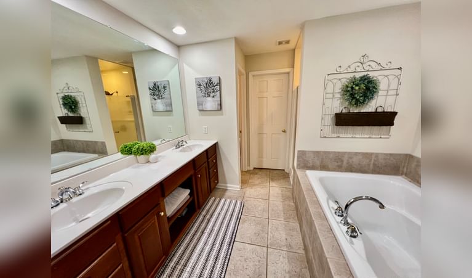
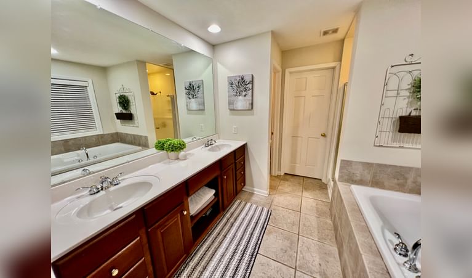
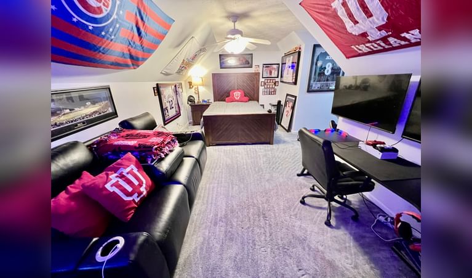
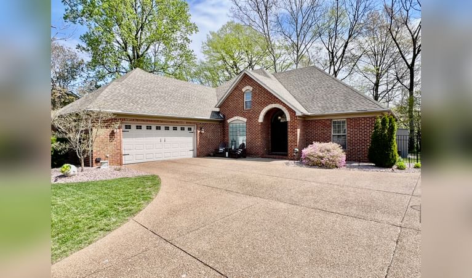
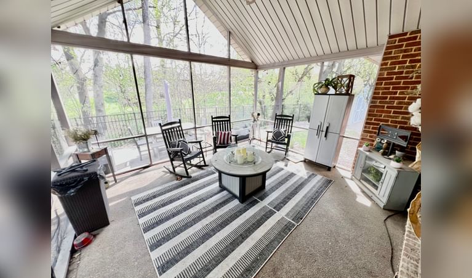
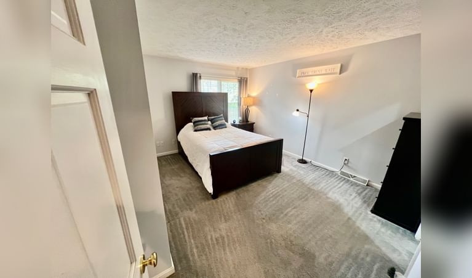
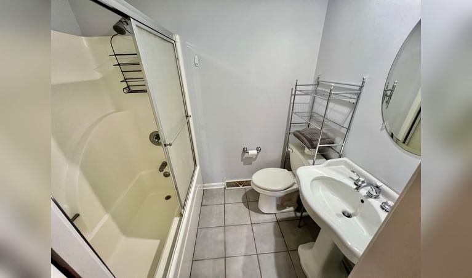
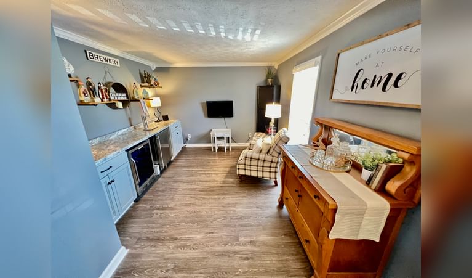
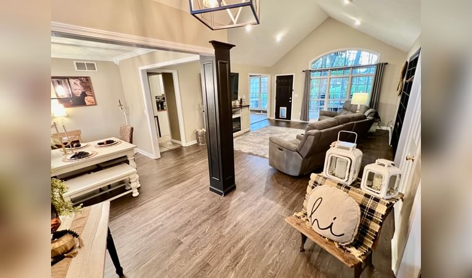
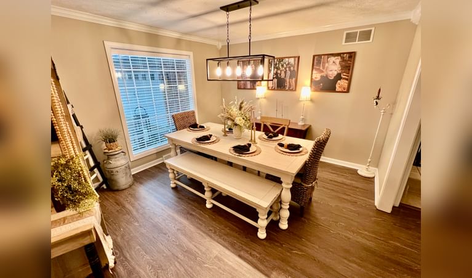
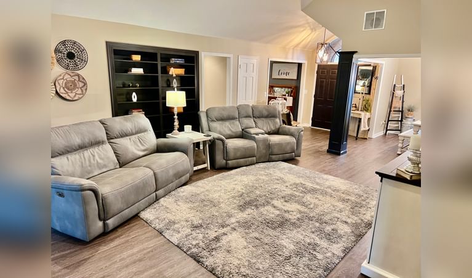
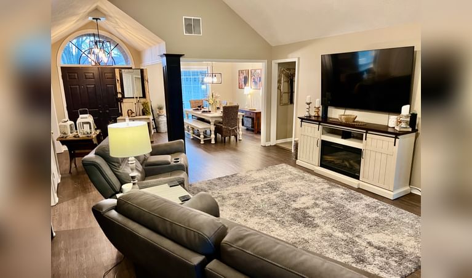
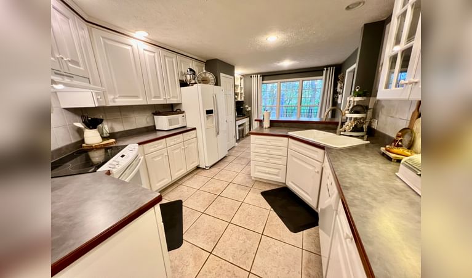
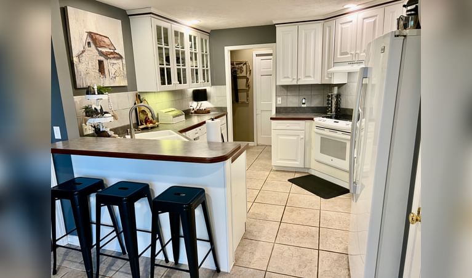
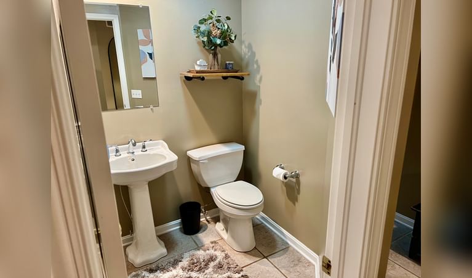
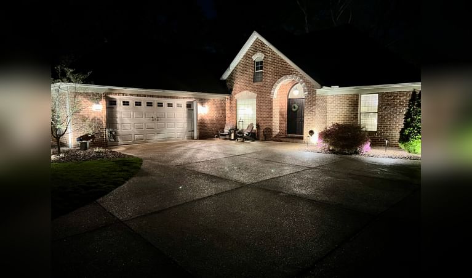
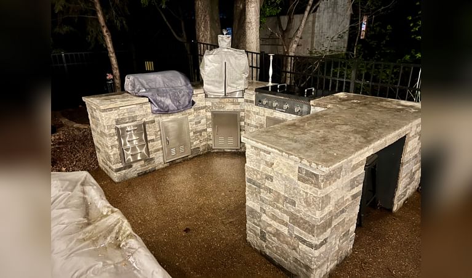
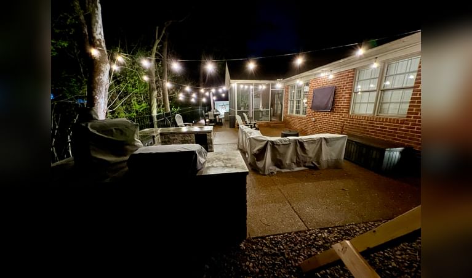
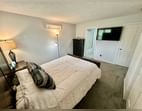
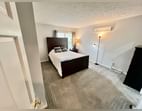
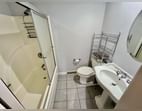
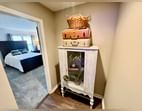
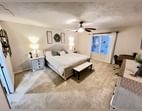
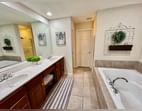
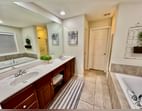
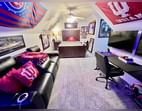
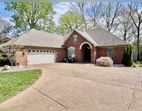
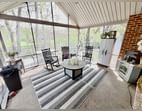
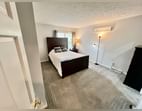
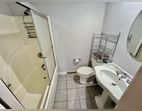
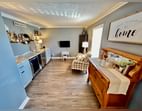
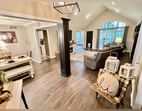
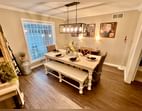
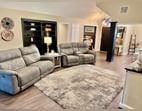
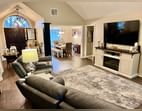
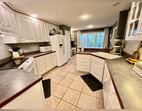
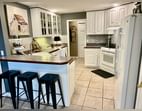
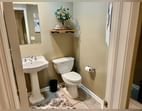
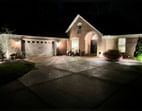
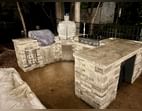
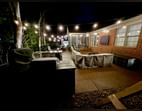
Nestled in the serene Country Club Estates of Mount Vernon, IN, this charming contemporary family home awaits its new owners. Located just across the street from the picturesque 7th hole green of Western Hills Country Club, this residence offers a perfect blend of tranquility and convenience. With 3 spacious bedrooms and 3.5 bathrooms, this home provides ample space for comfortable living. With its modern design and inviting atmosphere, this property is sure to capture the hearts of those seeking a cozy yet stylish abode. Don't miss the opportunity to make this lovely home yours! Step in and be greeted by a spacious foyer featuring luxurious vinyl plank flooring (2023). The foyer seamlessly flows into the elegant formal dining room, perfect for hosting memorable gatherings, and enhanced by a charming, picturesque window that bathes the room in natural light. You'll discover a cozy den, offering a versatile space for both relaxation and entertainment. There is a generously sized family room that flows into, dining area, and breakfast bar. Adorned with a striking wall of built-in bookcases, this space exudes charm and functionality. The dreamy kitchen awaits with an abundance of cabinets, ample counter space, and a charming tile backsplash, creating a perfect blend of style and practicality. The convenient breakfast bar, complete with glass-front cabinets, offers a unique touch to showcase your cherished collectibles. Plus, all kitchen appliances are included for added convenience. The upstairs bedroom provides a peaceful retreat, offering privacy and space with a sizable bedroom featuring a full private bath and elegant tile flooring. On the main level, the luxurious master suite awaits, boasting a private bathroom with a lavish garden tub, separate shower, double vanity, and an expansive walk-in closet equipped with ample organizers and shelving for all your storage needs. Another spacious bedroom on the main level, complete with a private bath, ensures that everyone feels right at home. Experience the perfect blend of relaxation and sophistication in every corner of this beautiful home. The main level laundry room, featuring tile flooring and shelving, makes chores a breeze, while a guest bath ensures your visitors feel right at home. Outside there is a delightful screen porch with vaulted ceiling, patio, and lush backyard, perfect for enjoying the beauty of nature and outdoor relaxation. There is a sprawling exposed concrete patio and sidewalk, perfect for hosting gatherings and creating lasting memories. The custom outdoor kitchen is a chef's dream, complete with a built-in gas grill and Blackstone griddle, set against sleek concrete-poured countertops. The backyard is elegantly enclosed with black metal fencing, providing both privacy and style. There is a yard barn with a workbench for gardening and storage needs for the outdoor space. The landscaped rock design ensures low maintenance, while the automatic outdoor Ring-system lighting (2021) illuminates the entire home, creating a warm and welcoming ambiance. There is an attached 2 1/2 car garage, complete with a convenient utility closet. Recently updated with a new HVAC system installed in December of 2022 and stylish new light fixtures in the dining room and foyer (2020). Seize the chance to call this captivating property your new home and embark on a journey of comfort, style, and modern convenience.
OFFERED AT $335,000



