40+ Years in Business - Your Auction & Real Estate Experts.
40+ Years in Business - Your Auction & Real Estate Experts.
5220 HIGHWAY 66 POSEYVILLE INDIANA
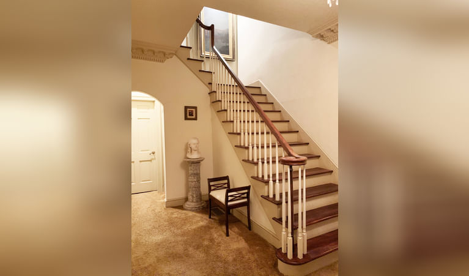
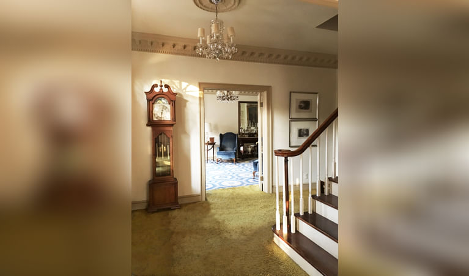
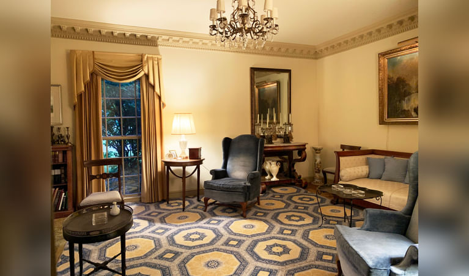
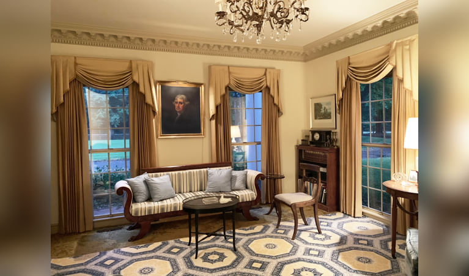
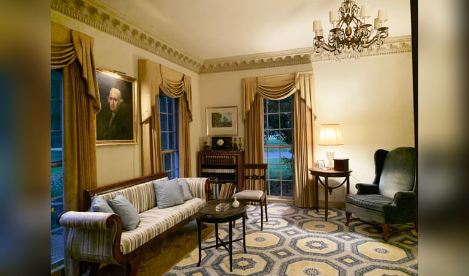
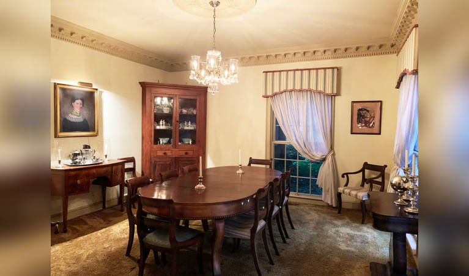
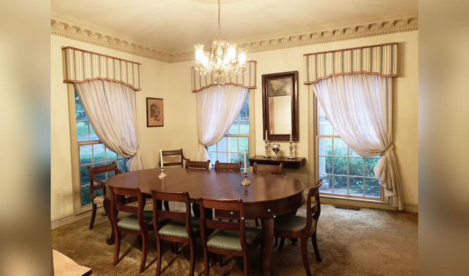
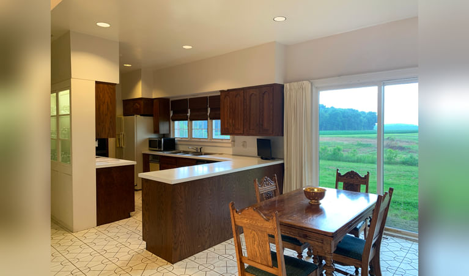
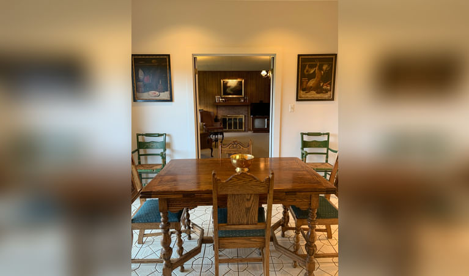
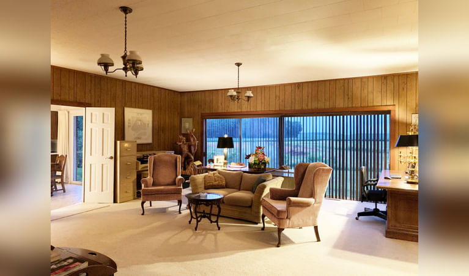
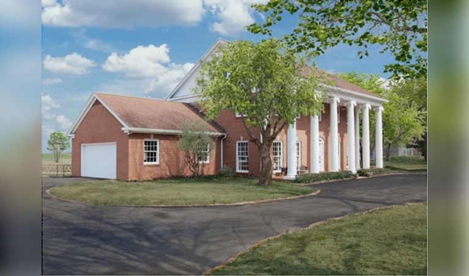
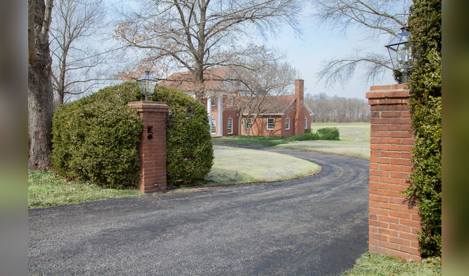
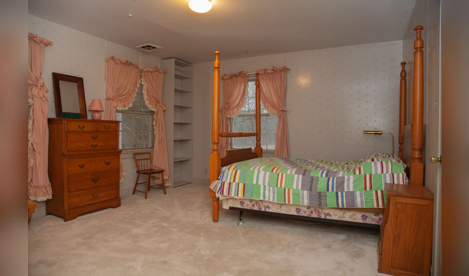
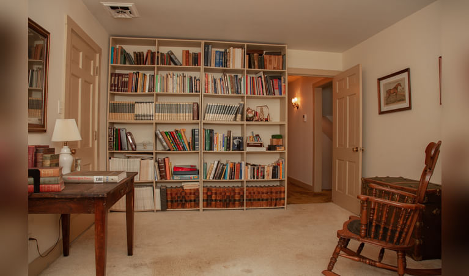
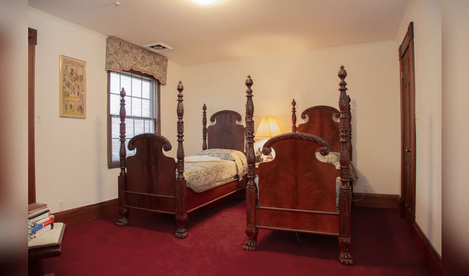
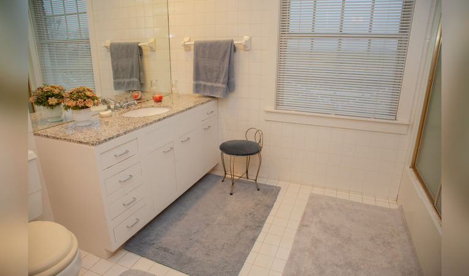
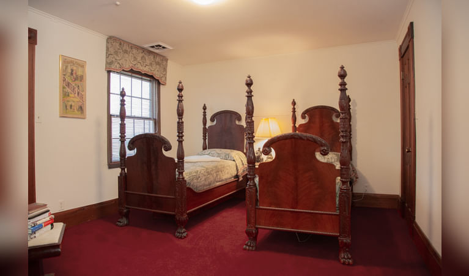
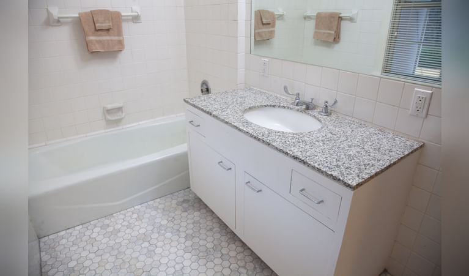
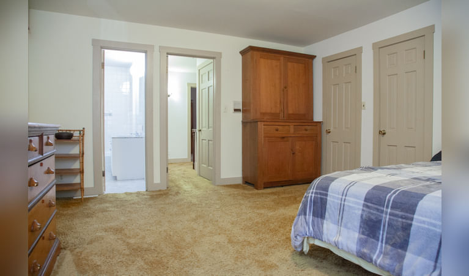
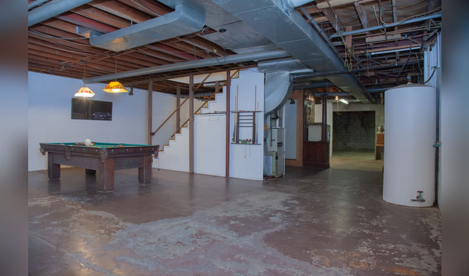
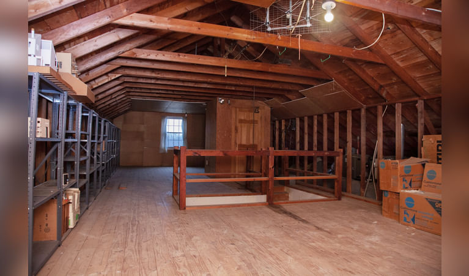
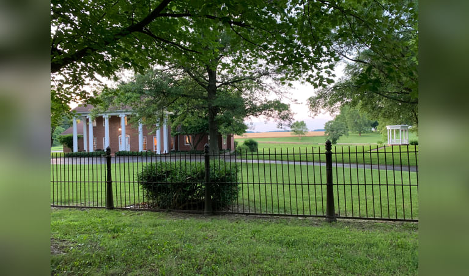
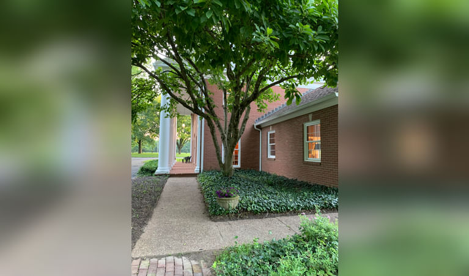
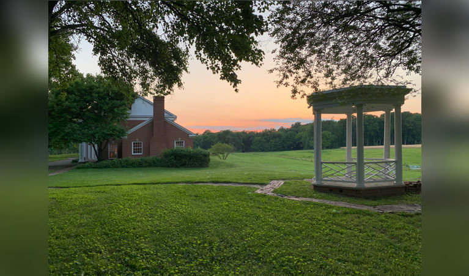
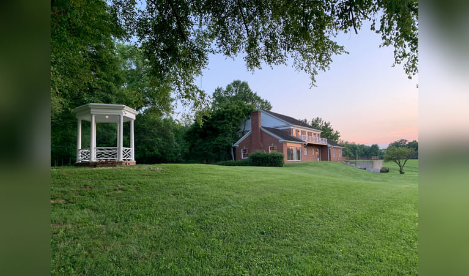

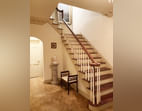
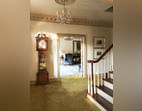
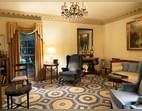
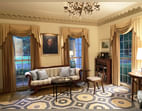
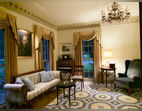
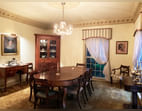
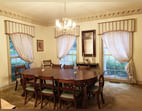
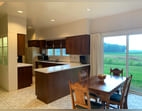
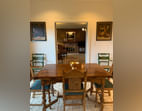
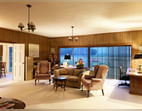
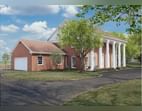
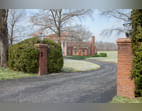
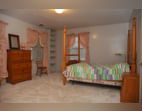
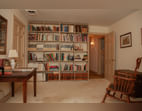
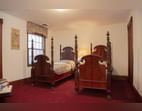
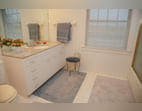
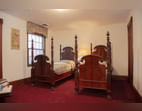
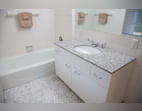
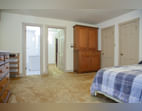
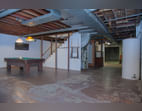
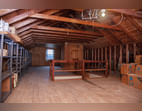
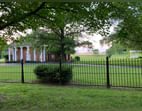
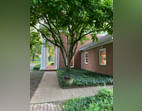
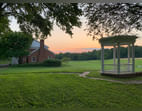
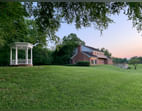

The Parker house is a stately brick residence sited on four pastoral acres near Historic New Harmony, Indiana. Designed by architect Robert Hatch and built by Ted Winternheimer in 1975, the Parker family spared no expense in the elegant design, using only the highest quality construction and materials in this Greek Revival style residence. From the handmade Belden brick to the plaster cornices and rosettes, not one detail of this home was overlooked. Its grounds were designed by landscape architects Kane & Carruth, who created many of Jane Blaffer Owen's unique gardens around New Harmony, and feature an antique iron fence and a classical hexagonal gazebo. As you pull into the circular drive, the immense portico welcomes you into the foyer with a crystal chandelier. From there you can see the grand staircase and the formal living and dining rooms, which feature floor to ceiling Pella windows for an abundance of natural light. Walking past the staircase, the hall to the left leads to the two car attached garage, laundry room, powder room and a large pantry. Past the staircase and to your right you will notice the illuminated, built-in china cabinet as you enter the galley style kitchen. The kitchen is complete with solid oak cabinetry, double oven, ceramic cooktop, ornate floor tile, and breakfast nook that opens up to a huge family room with a wall of glass doors, brick hearth fireplace, and 9’ high ceilings. Both the family room and breakfast nook walk out to views of the surrounding farm fields. Head up the grand staircase where you will find four well sized bedrooms and two full bathrooms. Two of the bedrooms open up to a newly constructed balcony that offers endless views of Indiana nature. The full unfinished basement is fourteen blocks tall, has a powder room, brick hearth fireplace, large safe, and loads of space. There is an additional basement level garage bay accessed from the back of the house, which enables equipment storage. The third floor also offers a tremendous amount of space waiting to be finished into additional living areas of choice, or storage, and plumbing has already been run to this level. Additional amenities include a central vacuum system, generator switchgear, an elevator shaft connecting to all four levels and an abundance of storage. The Parker house is one of the most iconic properties in Posey County with over 5,300 square feet of finished and unfinished space conveniently located along Highway 66 just a few miles from Historic New Harmony. An additional eight acres adjoining the property is available for purchase with the residence. Plan to arrange your private showing today and explore the possibilities of this uniquely remarkable property.



