40+ Years in Business - Your Auction & Real Estate Experts.
40+ Years in Business - Your Auction & Real Estate Experts.
831 MAIN STREET NEW HARMONY IN
SOLD
With over 4,300 square feet of living space and 600 square feet of porch living, the George Barber designed Fitton House is one of Historic New Harmony’s most notable properties with its Main Street location, just blocks from all that the village has to offer.
This home boasts impressive details and amenities, including a recently remodeled gourmet kitchen.
Consisting of 4 bedrooms, 2.5 bathrooms, 40’ x 22’ carriage house on a .43 acre manicured lot, this house provides for entertaining or enjoying the peacefulness of New Harmony sitting on one of the balconies watching the sun rise and set.
The Fitton Home has been impeccably preserved, with provenance to show the grand home that it is. Plan your showing of this remarkable home today.
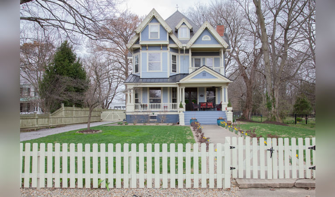
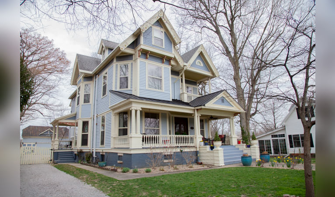
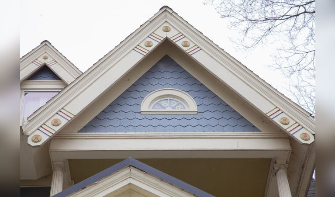
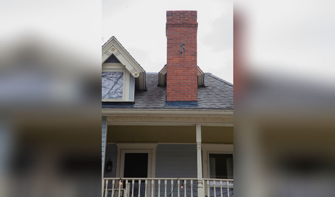
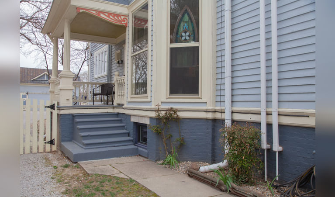
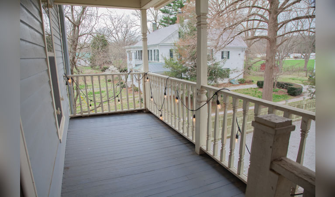
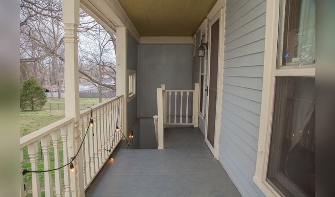
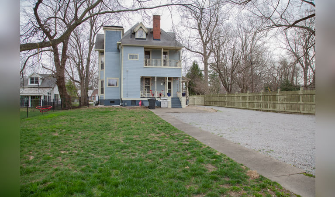
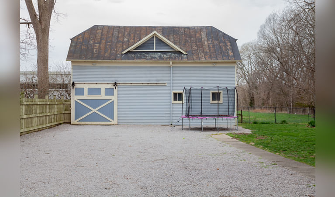
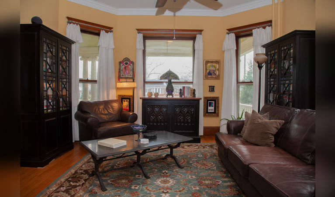
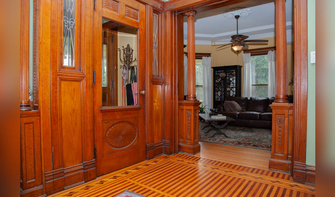
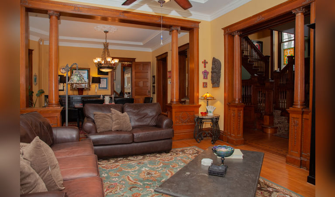
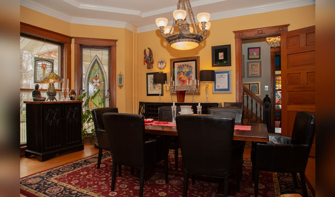
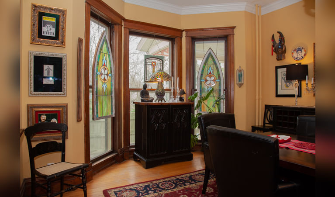
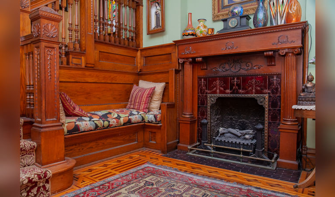
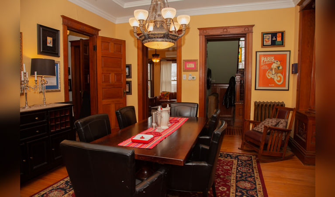
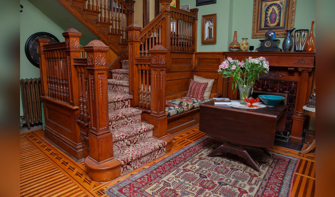
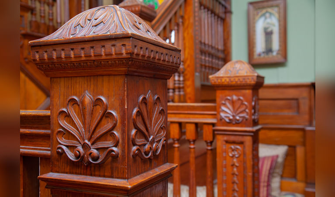
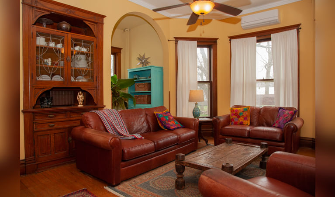
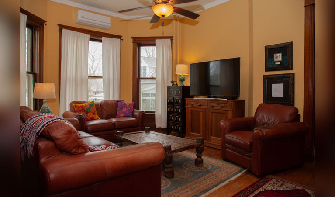
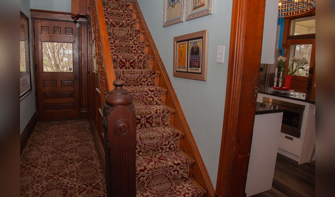
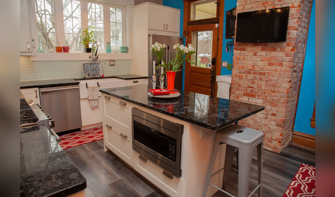
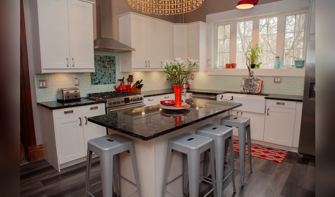
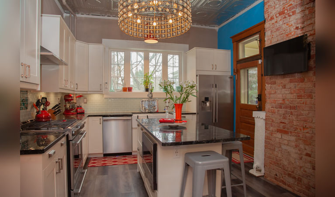
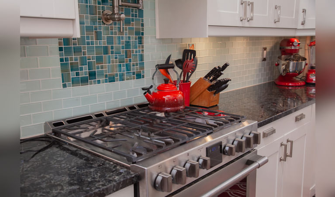
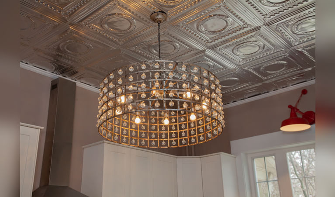
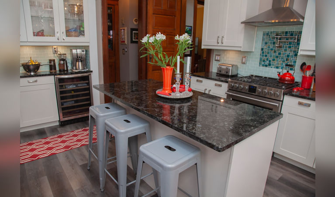
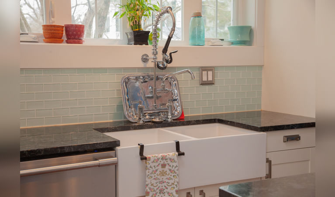
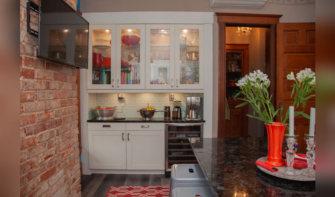
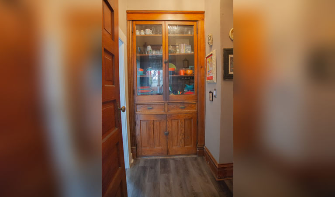
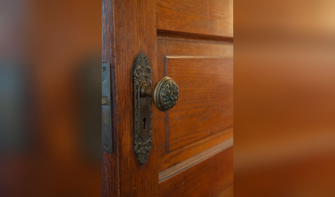
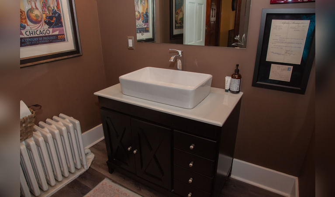
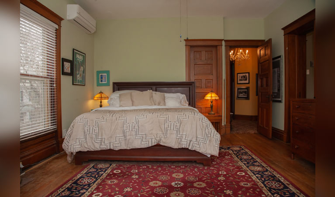
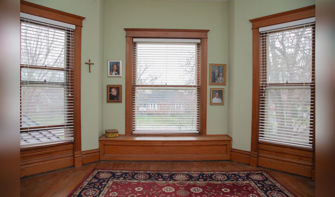
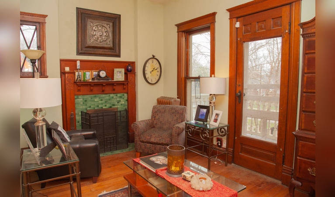
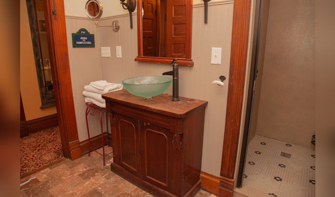
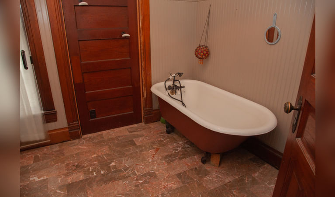
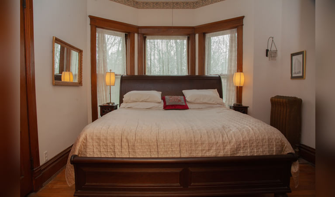
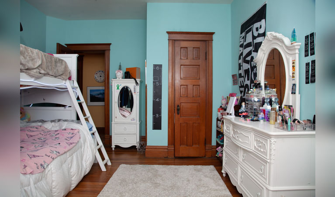
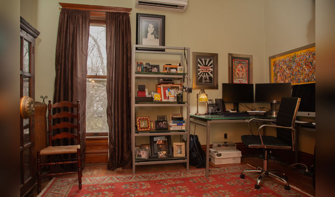
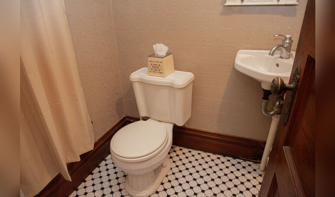
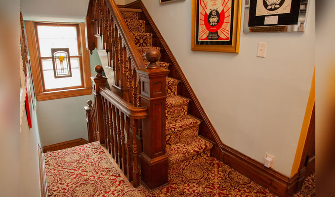
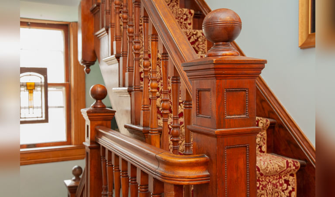
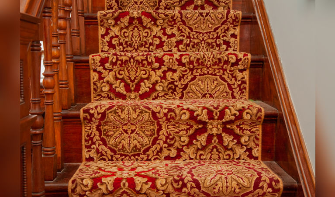
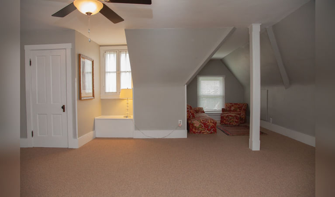
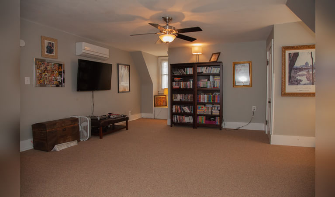
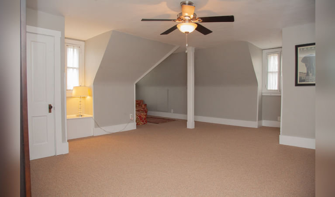
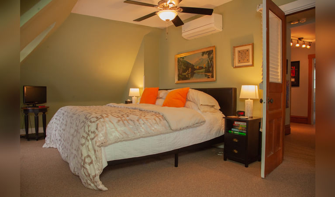
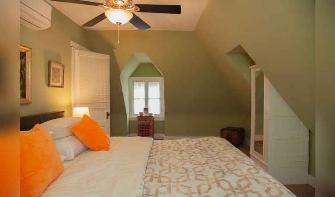
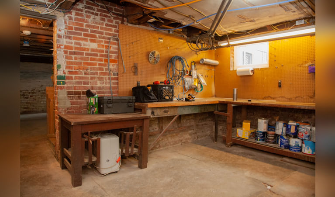
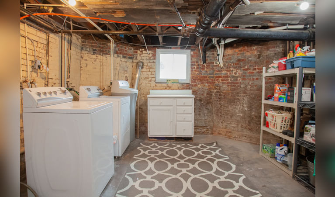
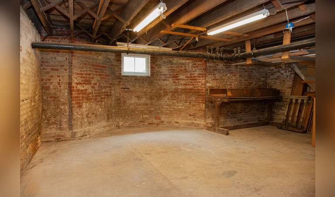
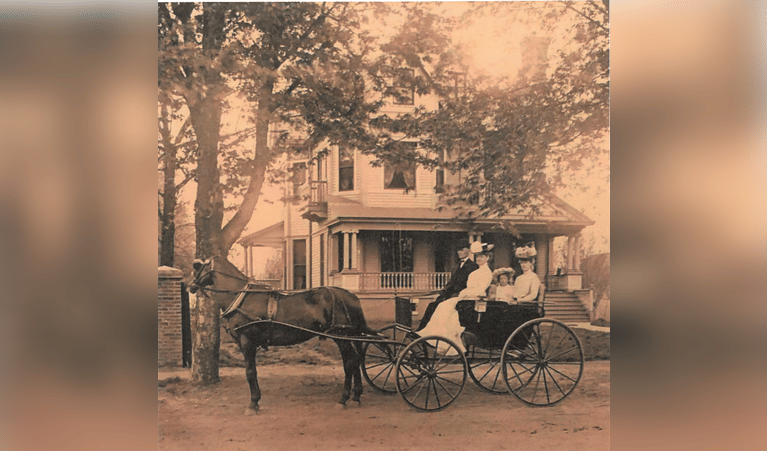
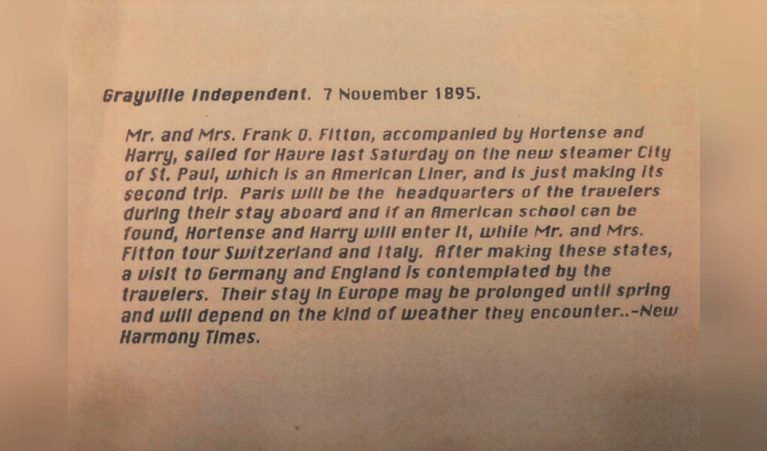
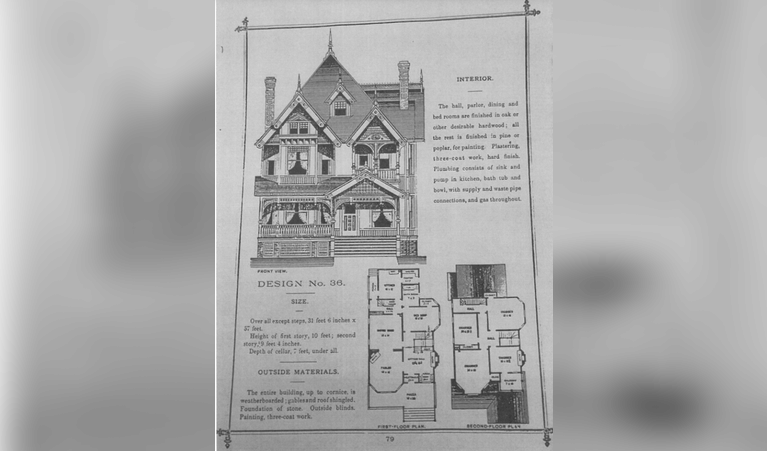
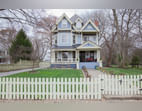
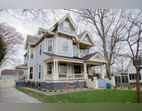
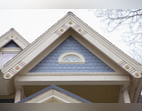
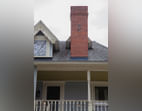
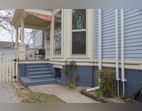
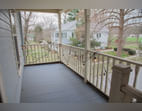
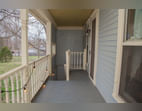
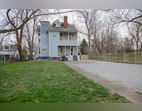
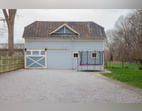
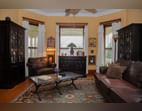
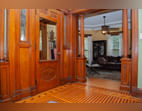
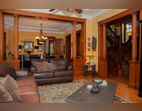
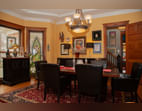
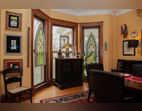
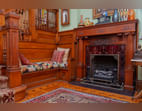
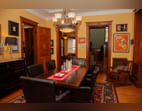
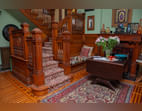
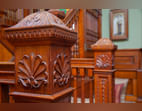
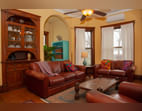
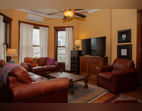
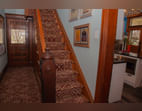
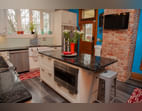
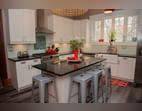
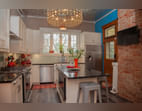
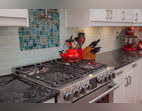
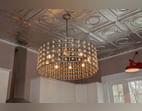
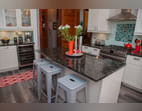
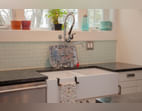
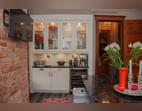
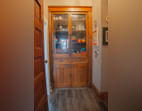
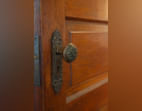
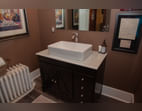
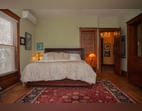
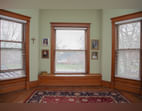
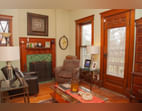
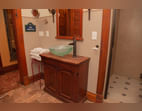
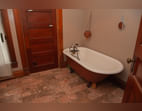
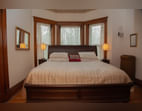
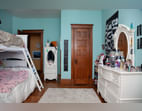
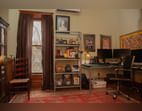
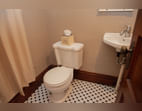
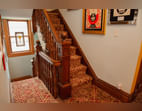
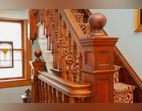
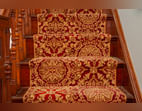
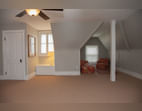
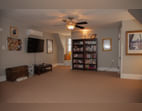
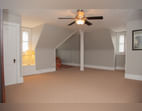
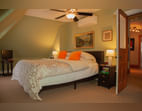
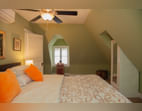
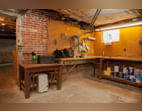
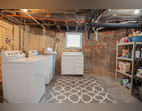
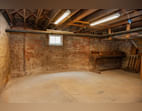
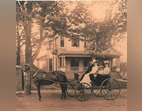
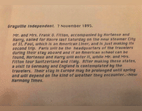
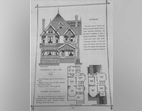
With a lineage directly connected to the founding families of New Harmony, the Fitton House is an outstanding example of the Queen Anne style (1885-1905) and features numerous examples of the period. As noted by the recently restored stained glass “1898” window welcoming visitors, the home was built in 1898 and designed by renowned architect George Barber. More specifically, the house is another masterpiece of Barber’s style No. 36. With over 4,300 square feet of living space and 600 square feet of porch living, the house is one of Historic New Harmony’s most notable properties with its Main Street location, just blocks from all that the village has to offer. The nicely elevated porch and original double door welcome you as you enter this time capsule of architectural brilliance. The foyer and sitting room immediately greet you with hardwood floors detailed with parquet inlay, a cozy reading nook and a rare but beautiful red glazed tiled fireplace. It is hard to take your eyes off the majestic grand staircase and the extensive millwork that can be found everywhere you look. Ten foot trayed ceilings, eight foot doors including multiple pocket doors, arched openings, period appropriate light fixtures, ornate built-ins, and wavy glass are just a few of the endless marvels of the main floor. Perhaps the highlight of the first floor is the recently remodeled gourmet kitchen and powder room. While staying in theme with the historic architecture, this kitchen boasts the finest of modern amenities. Gorgeous Ukrainian granite countertops, shaker style cabinets with glass fronts, glass tile backsplash, extra deep double bowl farm sink, commercial style gooseneck faucet, retractable over the range pot filler, wine chiller, stainless appliances, tin-style ceiling tiles, a large island with built in microwave and outlets/usb ports, and a beautiful Italian glass chandelier. The second-level of the home consists of 4 bedrooms and 2 full bathrooms. Off the owner's suite you will also find a den with another beautiful green glazed tile fireplace. Also from the owner’s suite is access to a personal balcony. Level two is also endowed with a rear balcony, 10 foot ceilings, 8 foot doors, 10 inch baseboards and a continuation of the extensive woodwork. You will also notice decorator wool carpet up the stairs and second floor hall. On up one more level and you will find two more spacious bedrooms and access to attic storage. Tucked away in the attic are architectural artifacts from 1898 that are truly amazing and cutting edge for the period. One must see to believe. In the back you will find a fenced rear yard with a rare Barber-designed 40’ x 22’ carriage house having plenty of room for vehicles, golf carts and storage. The Fitton Home has been impeccably preserved, with provenance to show the grand home that it is. Plan your showing of this remarkable home and piece of Utopian history today.




